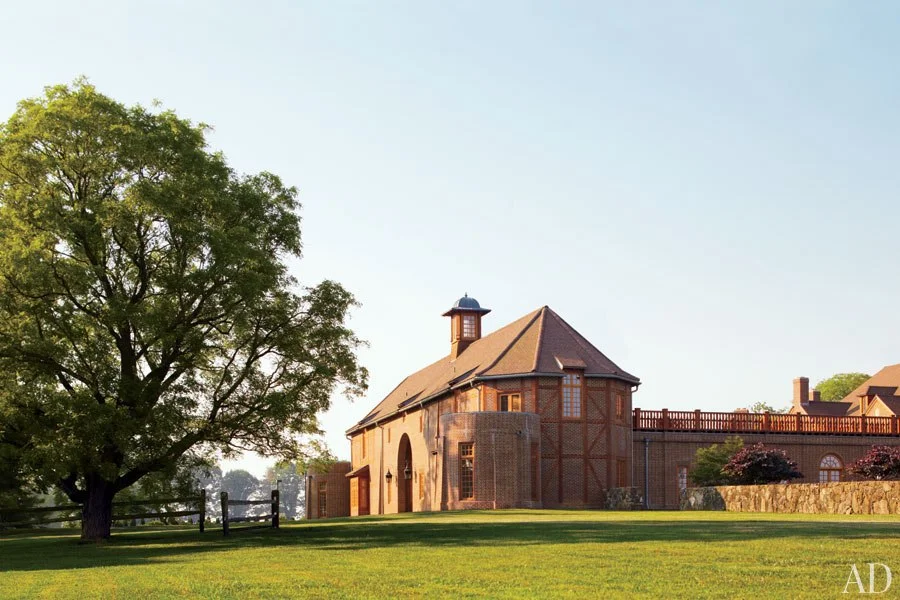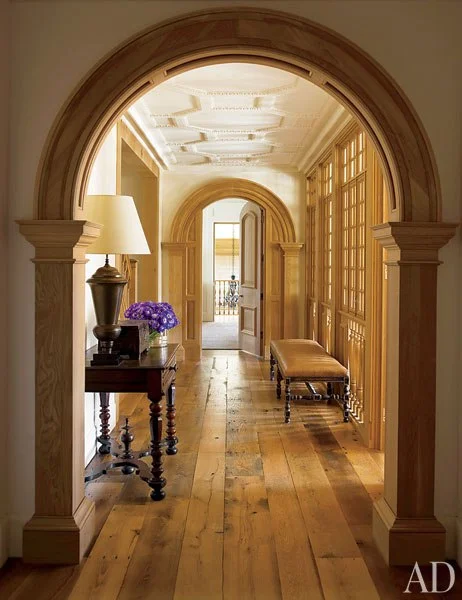RAVENWOOD
Pennsylvania
A well-known film director commissioned this master-plan for a 130 acre estate in the countryside near Philadelphia. The existing 20,000 square foot house was completely transformed and a new 10,000 square foot gatehouse was added to the original house, creating a series of courtyards.
An ambitious landscape plan was created including formal lawns, secret gardens, and large-scale outdoor rooms. The interiors include a large double-height library, secret billiard room, large family kitchen, and full movie theater. The project was featured in Architectural Digest in May 2012.
Ravenwood was designed by Richard Cameron and Jason Grimes for Ariel, the Art of Building; Construction performed and supervised by the I. Grace Company Commissioned Private Residences, Inc. Landscape design by Barbara Paca of Preservation Green, LLC. Decorated by David Kleinberg Design Associates.

























